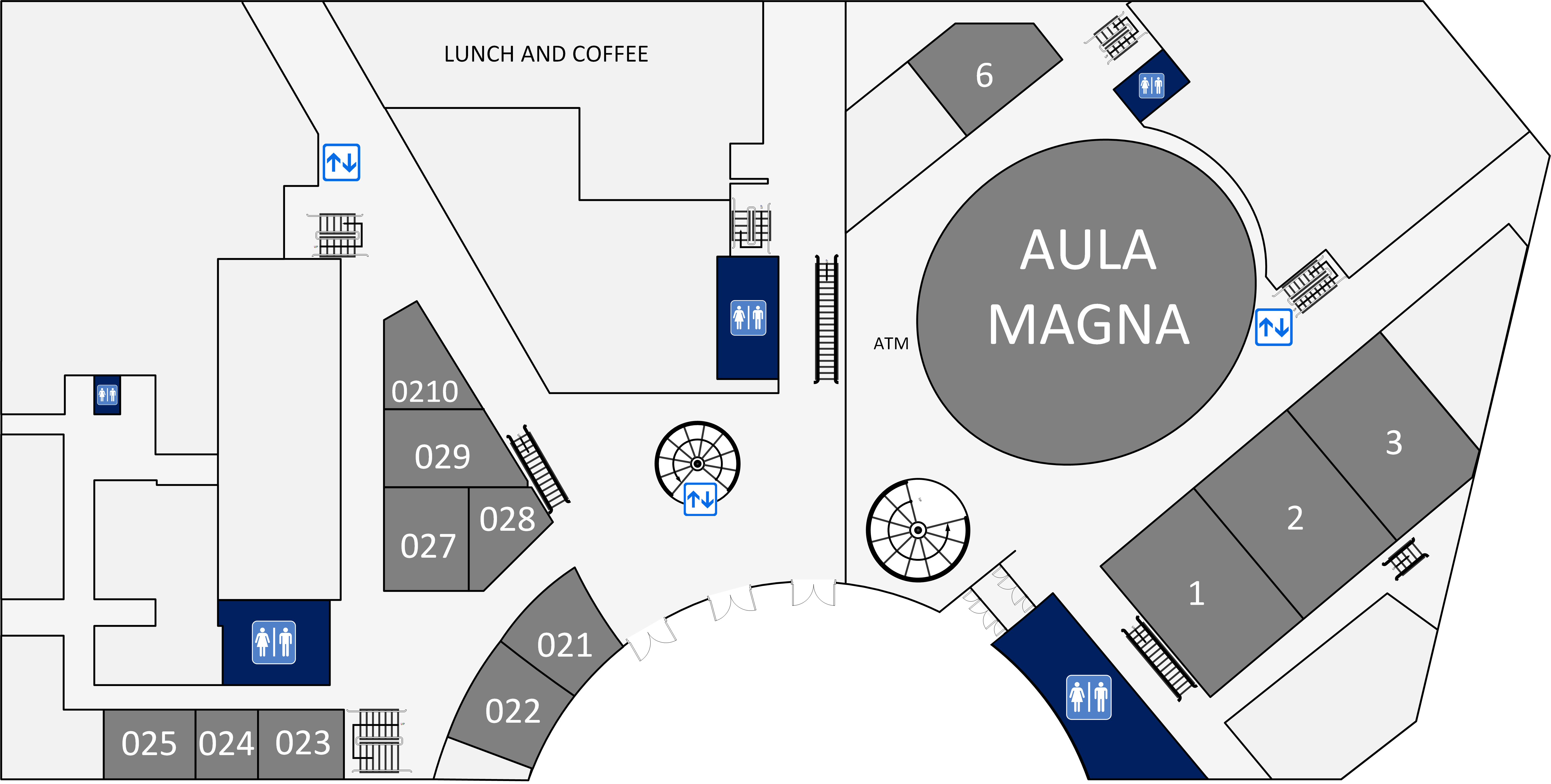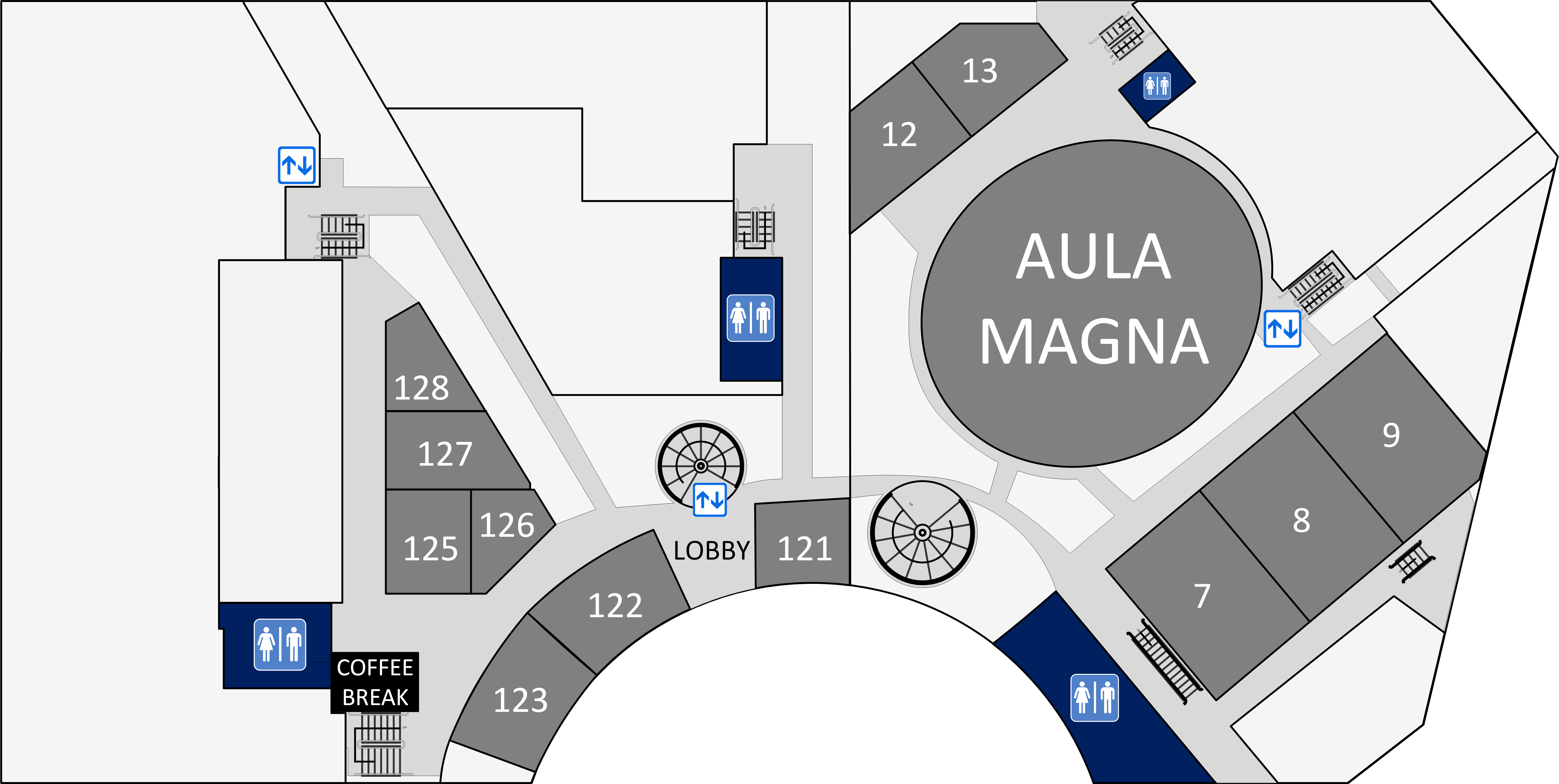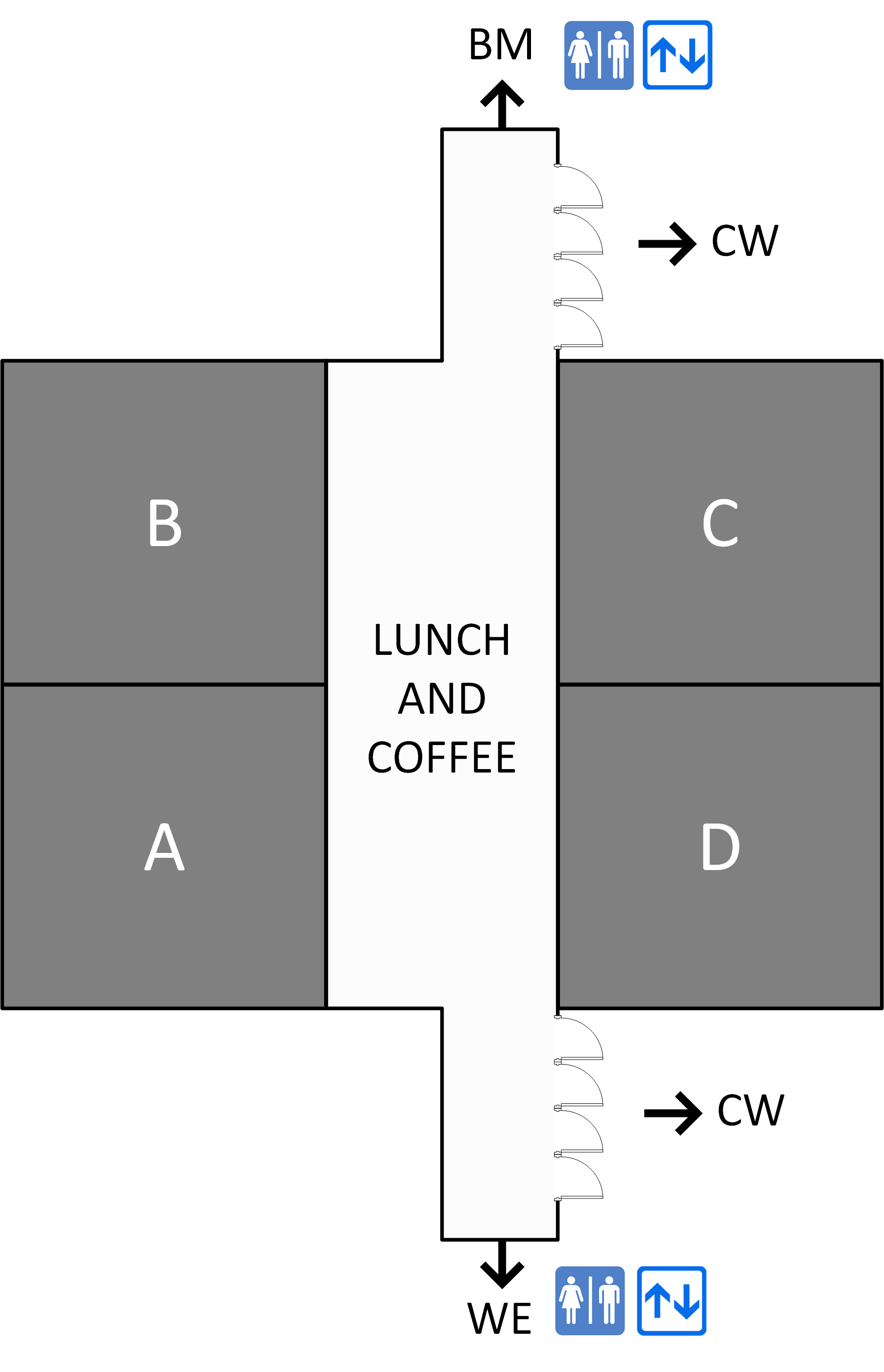Floor Plans for Building CW
Building CW, ground floor

| Room | Seats | Room | Seats | Room | Seats | Room | Seats | Room | Seats | ||||
|---|---|---|---|---|---|---|---|---|---|---|---|---|---|
| 021 | 76 | 025 | 55 | 029 | 81 | AULA | 665 | 3 | 200 | ||||
| 022 | 54 | 027 | 64 | 0210 | 46 | 1 | 200 | 6 | 59 | ||||
| 023 | 48 | 028 | 33 | 2 | 200 |
Building CW, 1st floor

| Room | Seats | Room | Seats | Room | Seats | Room | Seats | Room | Seats | ||||
|---|---|---|---|---|---|---|---|---|---|---|---|---|---|
| 121 | 40 | 125 | 60 | 127 | 60 | 7 | 146 | 12 | 72 | ||||
| 122 | 96 | 126 | 30 | 128 | 40 | 8 | 146 | 13 | 84 | ||||
| 123 | 80 | 9 | 146 |
Floor Plans for Building BM
Building BM, ground floor

| Room | Seats | Room | Seats | Room | Seats | Room | Seats | Room | Seats | ||||
|---|---|---|---|---|---|---|---|---|---|---|---|---|---|
| 7 | 40 | 17 | 60 | 18 | 60 | 19 | 60 | 20 | 60 |
Building BM, 1st floor

| Room | Seats | Room | Seats | Room | Seats | Room | Seats | Room | Seats | ||||
|---|---|---|---|---|---|---|---|---|---|---|---|---|---|
| 109D | 30 | 109M | 24 | 110 | 66 | 111 | 35 | 112 | 16 | ||||
| 113 | 40 | 116 | 60 | 119 | 60 |
Building BM, 2nd floor

| Room | Seats |
|---|---|
| 212 | 40 |
Plan for Building PA

| Room | Seats | Room | Seats | Room | Seats | Room | Seats | |||
|---|---|---|---|---|---|---|---|---|---|---|
| A | 155 | B | 222 | C | 120 | D | 126 |
Floor Plans for Building WE
Building WE, ground floor

| Room | Seats |
|---|---|
| 18 | 30 |
Building WE, 1st floor

| Room | Seats | Room | Seats | Room | Seats | Room | Seats | Room | Seats | ||||
|---|---|---|---|---|---|---|---|---|---|---|---|---|---|
| 107 | 42 | 108 | 42 | 115 | 36 | 116 | 60 | 119 | 60 | ||||
| 120 | 60 |
Building WE, 2nd floor

| Room | Seats |
|---|---|
| 209 | 90 |



